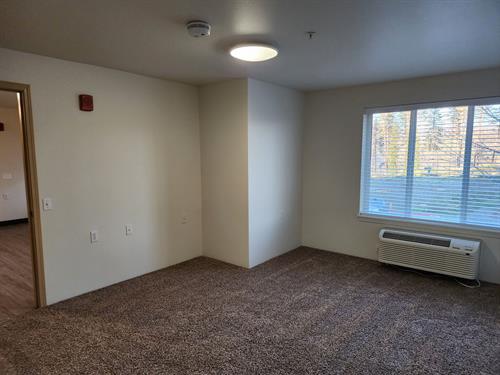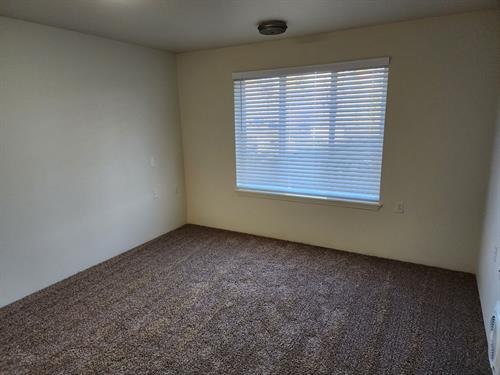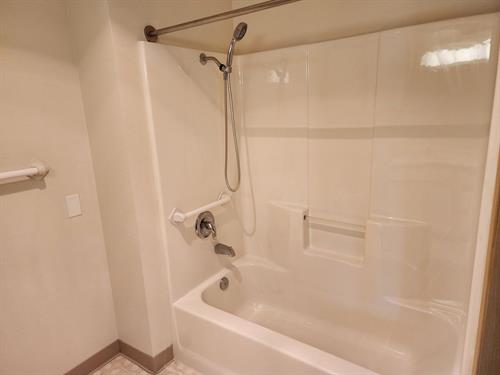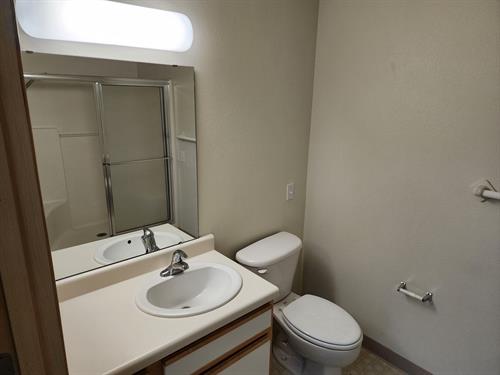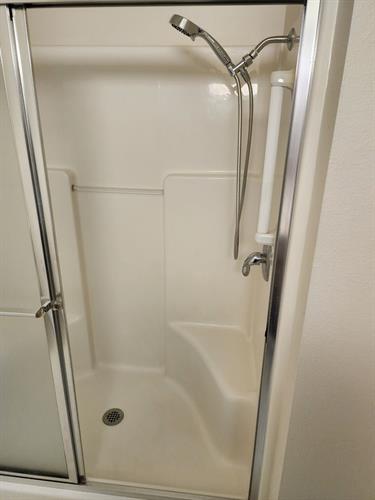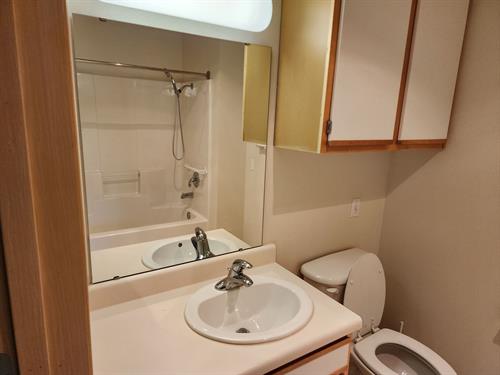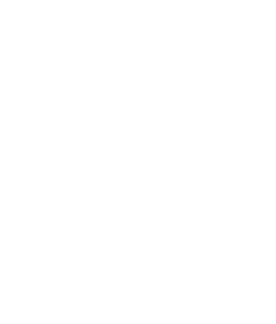Paradise Boutique Apartments
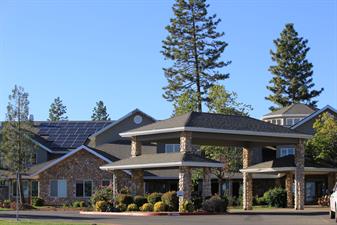

Categories
ApartmentsHousing
Hours:
M-F 8:30am - 5:00pm
Driving Directions:
From Chico: Take "Skyway" to Paradise. Right on "Pearson". Left on "Pentz". Right on "Peach Ln." & Left on Canyon View. We are at the end of Canyon View Drive. Applicants can park under the awning.
About Us
Nestled in the heart of Paradise, CA, Paradise Boutique Apartments are pleased to offer flexible month-to-month leases. We require a security deposit equivalent to one month's rent. Originally established in 2000 as a retirement community, our property underwent a transformation in 2022, reopening as Paradise Boutique Apartments after the 2018 Camp Fire in 2023. We now proudly present studio, 1-bedroom, and 2-bedroom units tailored to meet the diverse needs of our residents on the ridge. Below are the basics of what our rental requirements are, how our building works, and how to apply to rent here. To streamline the process, we have created a user-friendly online platform for your convenience. Each application is $29.00 to process, per adult 18+ years of age
Our rental criteria are designed to ensure a welcoming community for all. To be eligible, applicants must meet the following requirements:
• Minimum credit score of 600
• Income at least 2.5 times the monthly rent (combined for co-applicants)
• Clean record with no unlawful detainers or evictions
• Successful completion of a criminal and credit background check
• Submission of current contact details for all rental & personal references
For those who may not meet these criteria independently, we offer the option to qualify with a co-signer/guarantor.
The utilities for the unit are charged directly by Paradise Boutique Apartments, making it that much more convenient for our tenants. We have bundled them all into a single monthly fee priced by square ft, covering: Power, Gas, Water, Septic, Trash, and Community Wi-Fi.
Images

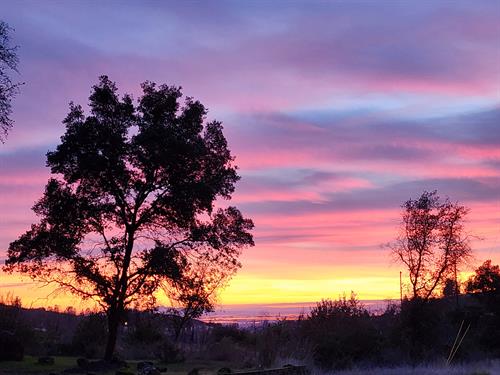
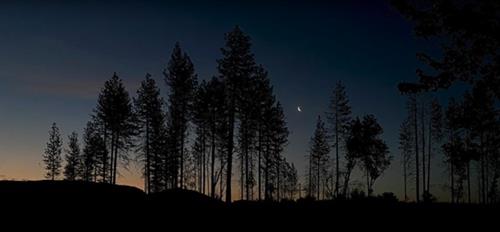
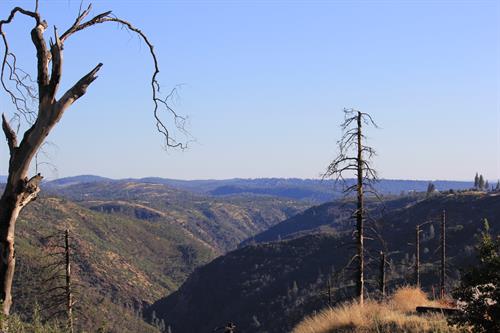
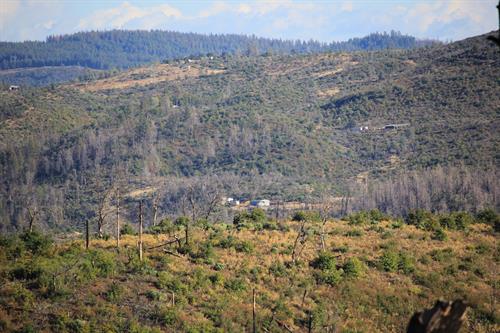
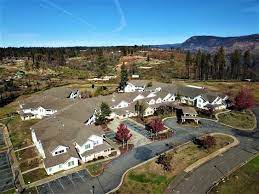
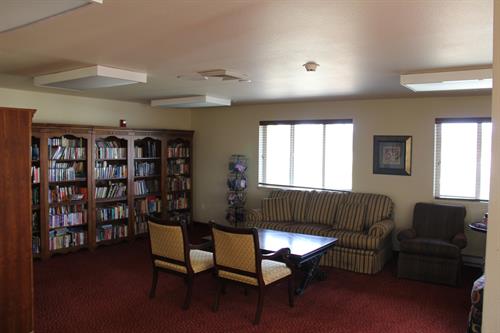
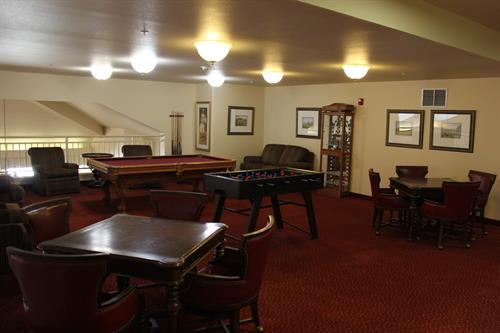
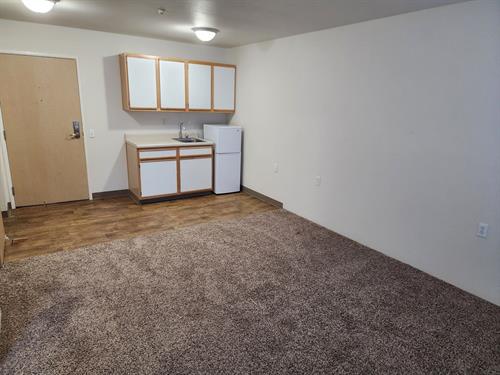

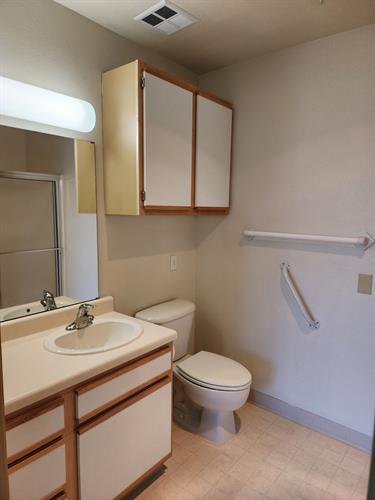
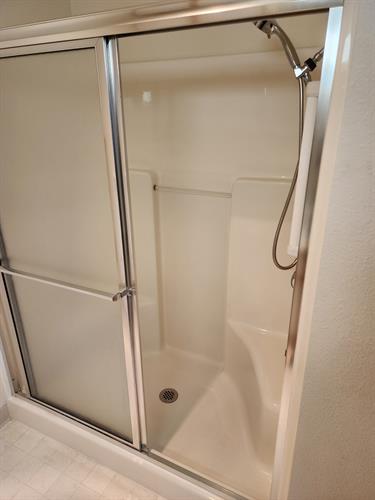
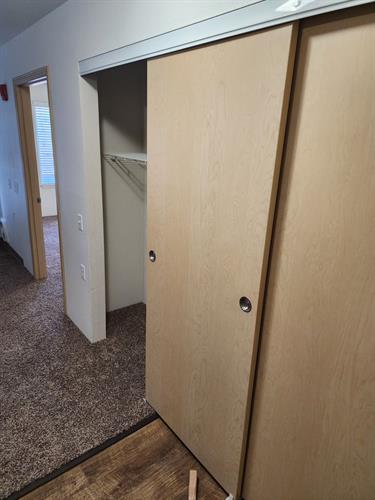
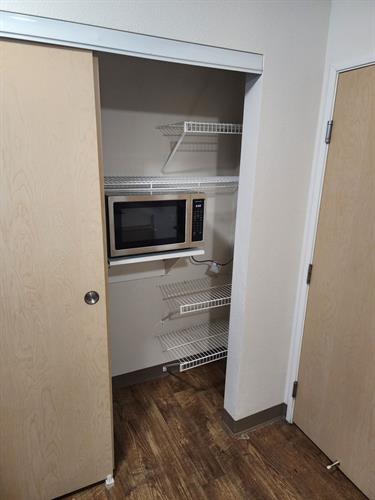
.jpg)
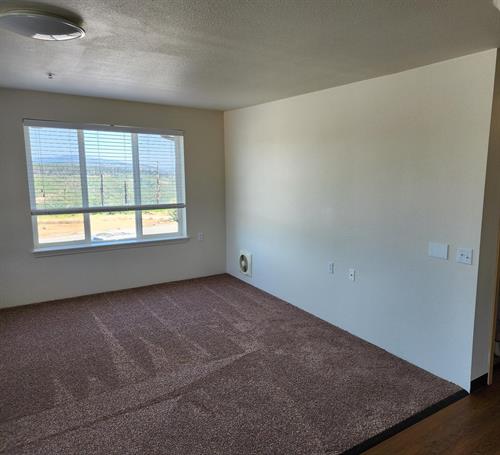
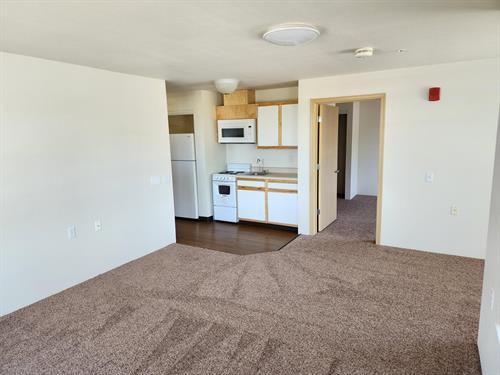
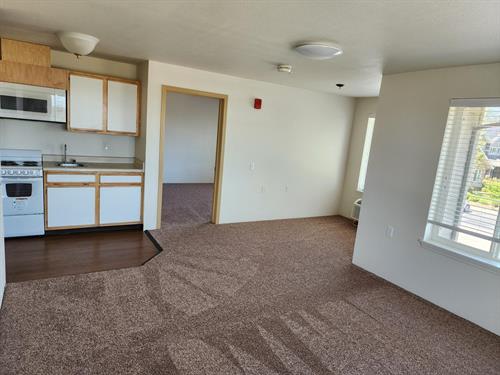
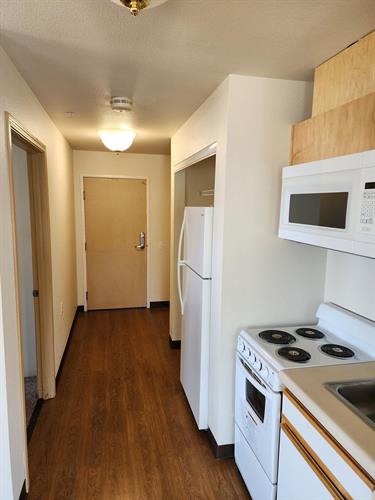

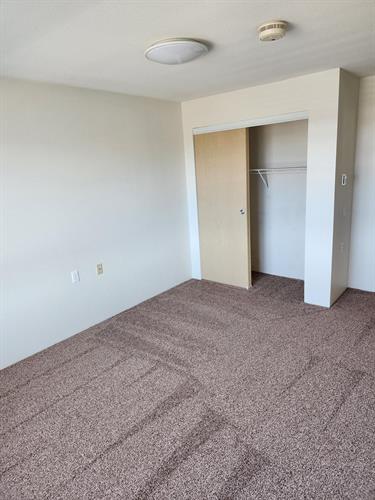

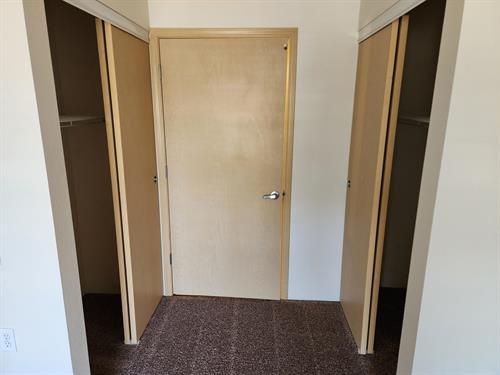
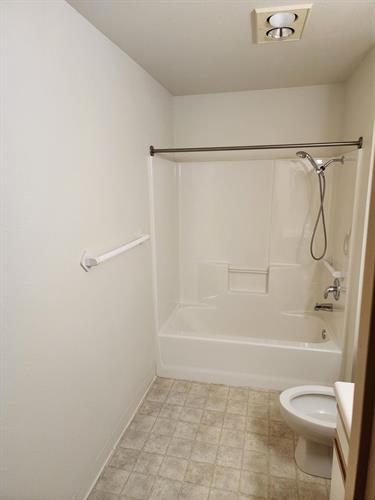
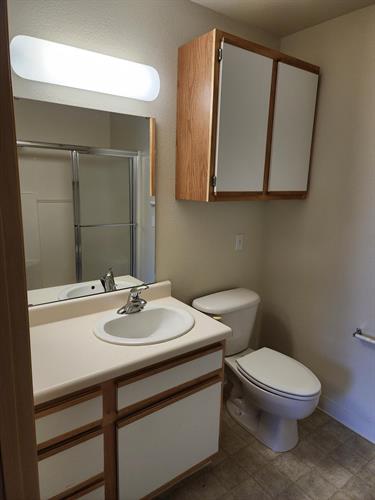
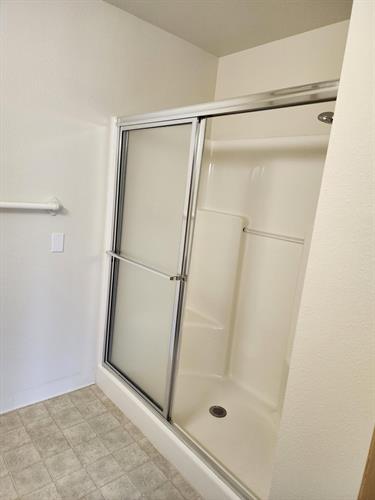
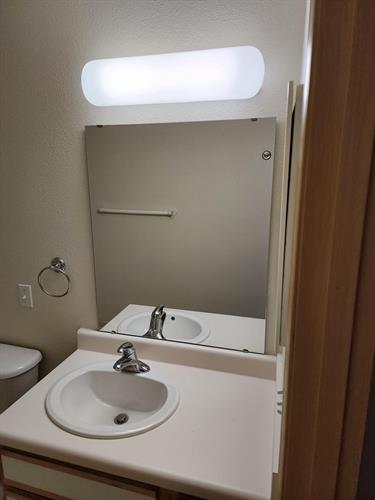

.jpg)
.jpg)
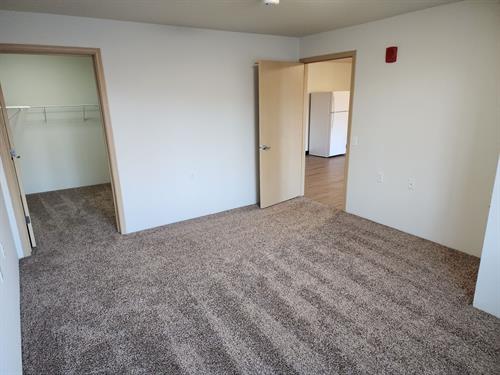
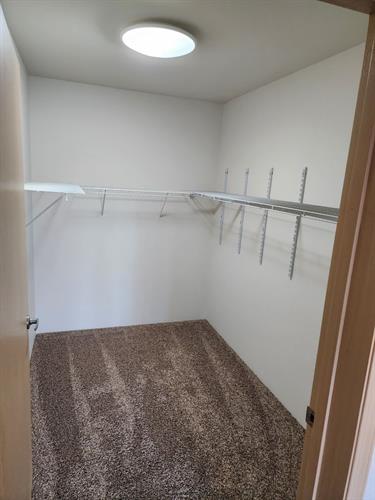
.jpg)
